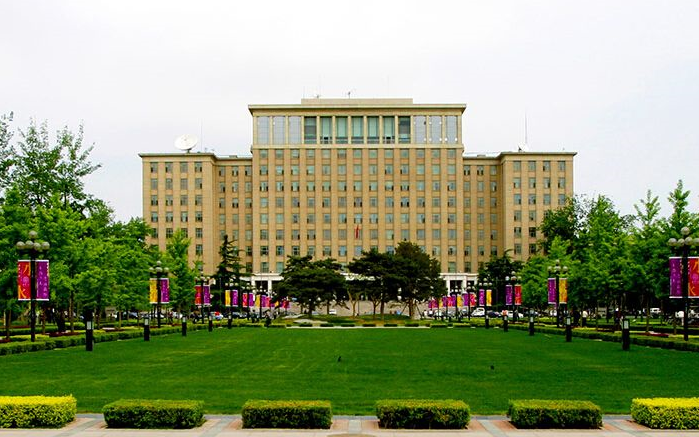
Tsinghua University's main building, located in the east campus, the overall three parts of the West, East and Central, its full name is "East Main Building."
The main building consists of "West Main Building", "East Main Building" and "Central Main Building" consisting of three parts. They are four "cross-street building" into a whole, body, solid structure, the total construction area of 76871 square meters, is the founding of our school by a number of professional teachers and students combined with graduation design work and one of their own design of the campus masterpiece. Hundreds of graduates from 1959 to 1965 participated in the design work. The main building in the east district is a typical reflection of the design trend at that time. Such as the early design of the central tower is floating butcher-like, the main building four corners set up a heavy eaves to save the sharp pavilion, east and west with the building is a platform-shaped, the upper temple-style from the heavy building, under the arch, the later program is to imitate the moscow University main building building products, the department of teaching experimental building using the prevailing surrounding layout. Such a large complex, both then and now, is second to none.